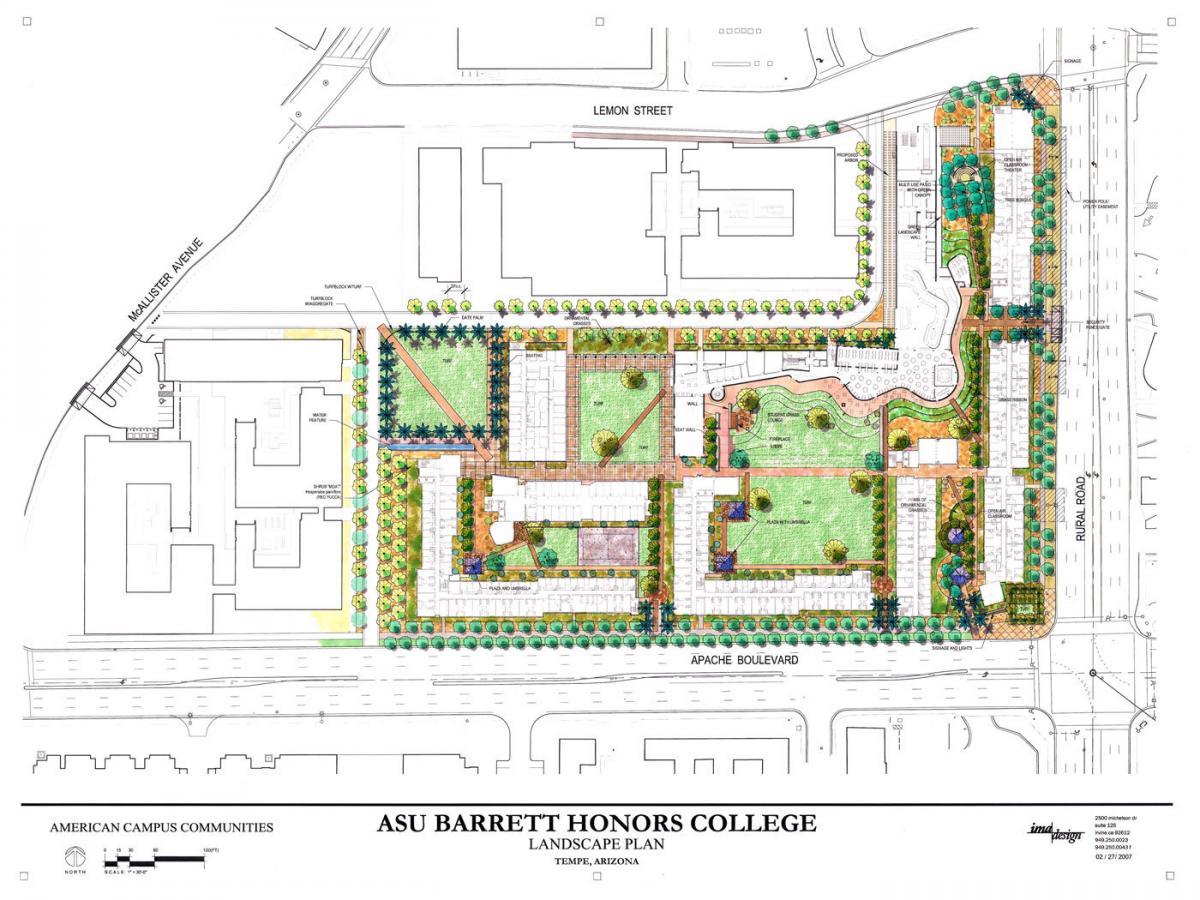ima, as Landscape Architect, was a part of a multi-disciplined team to plan, design, and build this 1721 bed student housing project.
ASU Barrett is an interconnected series of courtyards, which support the daily life of the college, academically, socially and recreationally. Barrett is a place of its own architectural identity woven into the fabric of the larger university. Throughout its conceptual design ima worked with college administrators, resident advisors and architecture students to create a place of the highest aspiration and the highest accommodation.
The ASU Barrett campus covers approximately seven and thee fourth acres (three hectares) and is divided into five communities, one of which will be focused on sustainable living. Student planners designed dorms to be smaller and denser, in order to dedicate a larger percentage of the site to open social and recreation areas. Eventually, nearly 65% of Barrett students will live in these on-campus communities.
Two of the residential buildings are designed with dual plumbing systems enabling collection of wastewater from showers and washbasins. This water is filtered and used for landscape irrigation. One of the roofs is designed as a green garden for students to grow food crops.
The hardscape and landscape program provides those critical links between the buildings, as well as courtyard space for students to study and socialize. Our perimeter design links Barrett into the greater ASU campus architectural system. All materials are appropriate to the climate. The project opened in August 2009 with a LEED® Gold rating.





