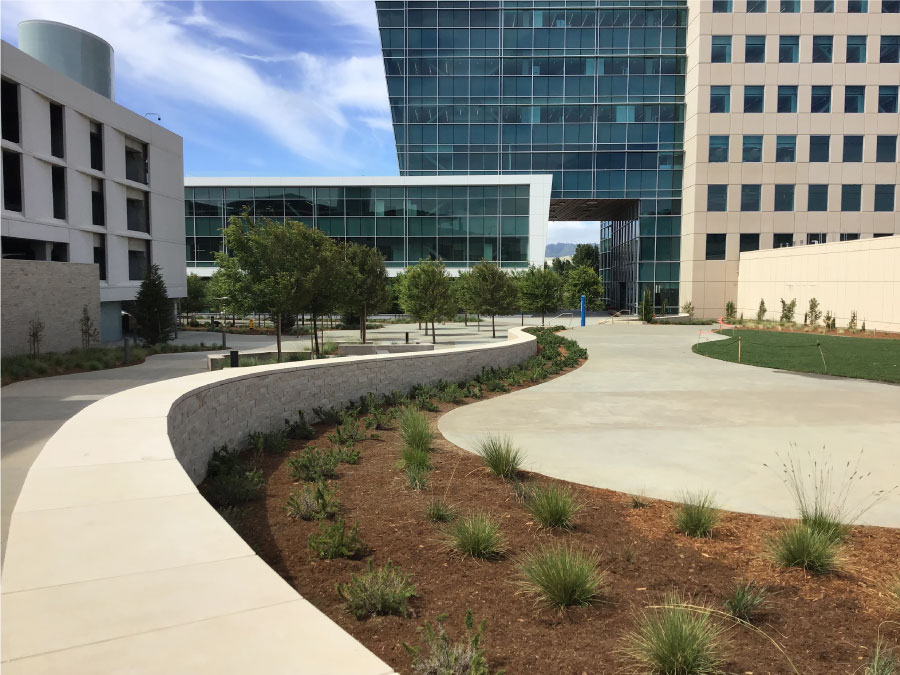
Developer: Alexandria Real Estate
Architect: DGA Architects
213 East Grand Completing Construction
South San Francisco, California has become a thriving hub for innovation with major life science companies such as BioMarin, Bio-Rad, Genentech, Gilead, and Merck & Co. The research and development branch of Merck & Co., Merck Research Laboratories, recently collaborated with Alexandria Real Estate (ARE), DGA and ima, and to create their new West Coast headquarters in South San Francisco, California.
ima was honored to have been awarded the landscape design services for the nine-story Class A office and laboratory building on approximately seven acres in South San Francisco. The development continues to build upon the architectural language of the 249 East Grand Avenue project.
The recently completed science and technology campus features a 300-seat auditorium, conference facilities, a health and fitness center, and full-service dining facilities. The outdoor guest program includes commercial office informal meeting spaces with garden areas, and comfortable furniture for gathering and eating; pedestrian paving connections and entry features with special paving treatments, sand volleyball court and development of streetscape landscaping and pedestrian connections to the site. The gathering spaces were designed to create locations for both informal meetings and staff recreation, taking into account personal comfort for the significant microclimates of the area. Plant material was selected for its design aesthetic as well as functionality for the South San Francisco climate. Windbreaks, bosques and other protective spaces were used to ensure comfortable engagement in outdoor amenities.
Project Page: 213 East Grand
ima provided design services for the nine story Class A office and laboratory building on approximately seven acres in South San Francisco California. The 213 development continues to build upon the architectural language of the 249 East Grand Avenue development. The program included commercial office informal meeting spaces with garden areas, and comfortable furniture for gathering and eating; pedestrian paving connections and entry features with special paving treatments; sport and recreation areas to include volleyball, basketball and bocce courts; and development of streetscape landscaping and pedestrian connections to the site.



