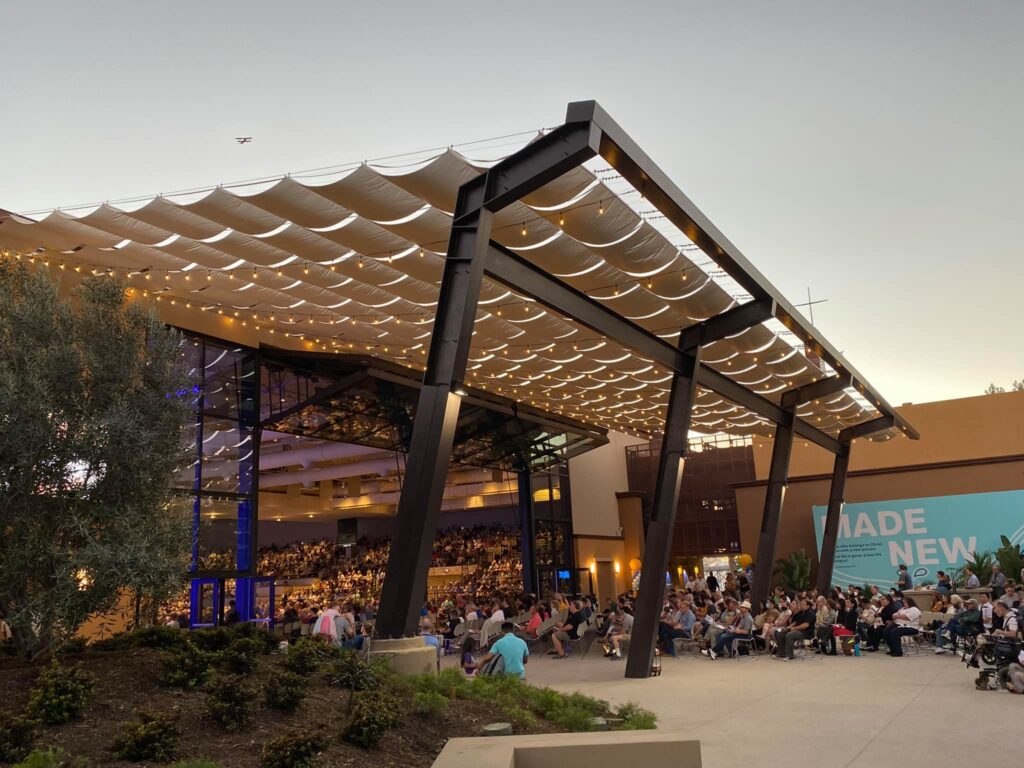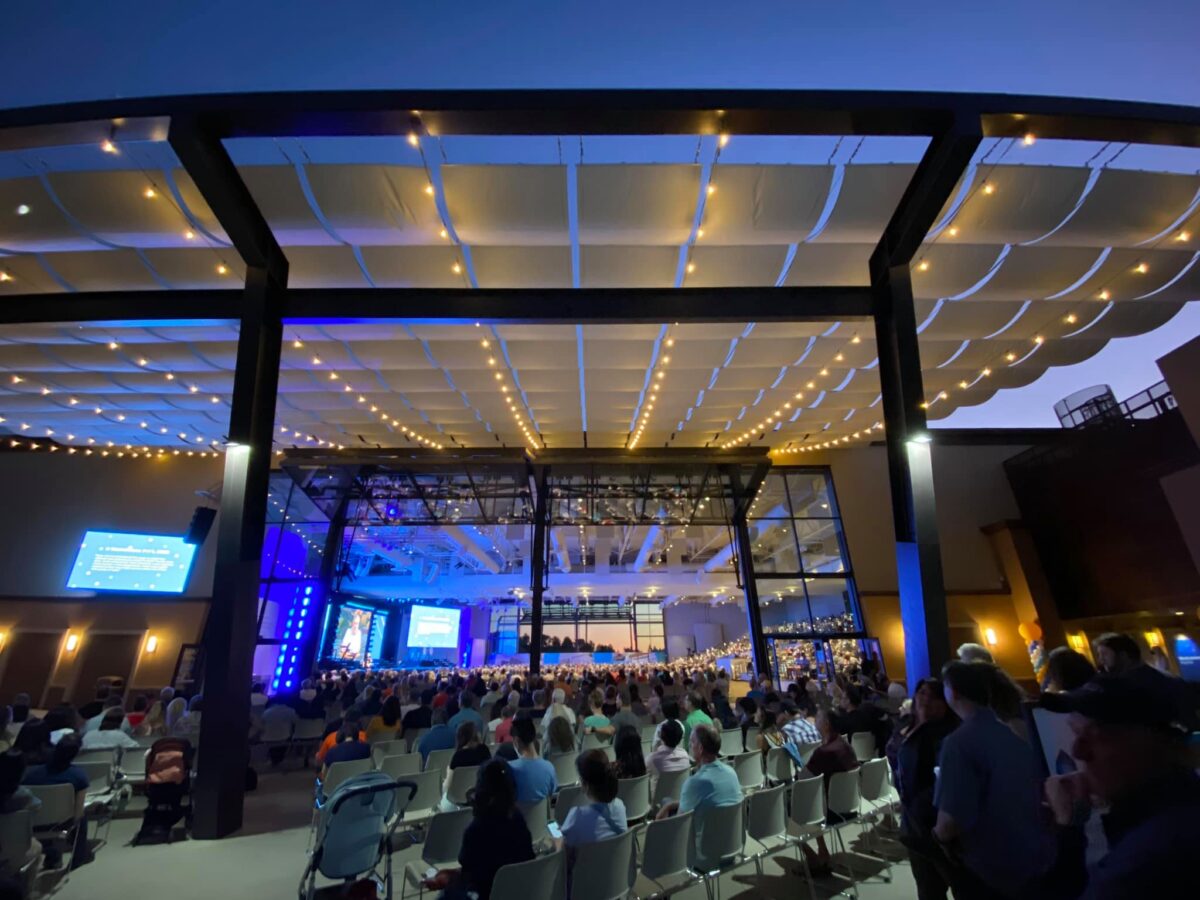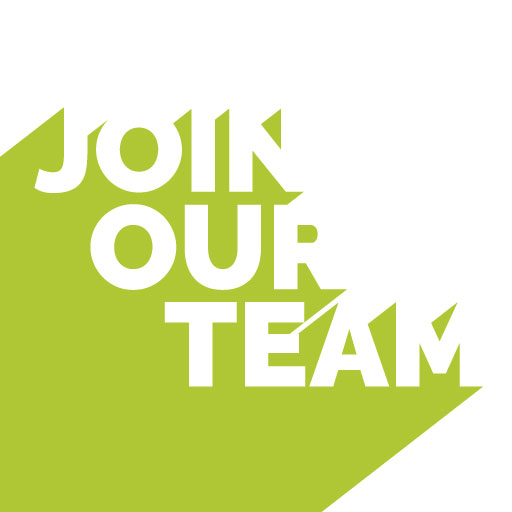
Client: Saddleback Church
Team: Storyland Studios & Reeve Knight Construction
Photos by: Storyland Studios & Reeve Knight Construction
Congratulations to the Saddleback Team
Recently opened, the new indoor/outdoor flex space for Saddleback Church's Worship Center is an outstanding addition to the church's Lake Forest campus. Creating additional gathering and congregation space, the wall opens to allow overflow circulation into the beautiful Southern California climate.
ima provided landscape architectural design for the hardscape and landscape for the functional gathering area. This included new baptismal changing rooms, expanding the church outdoor patio, create privacy screening, designing new prayer decks, upgrading the landscape, and restoring the irrigation. For the exterior, all the components were designed to preserve the existing trees. We are proud to have joined the Storyland Studios team in creating an exciting and lively flexible-use space.



