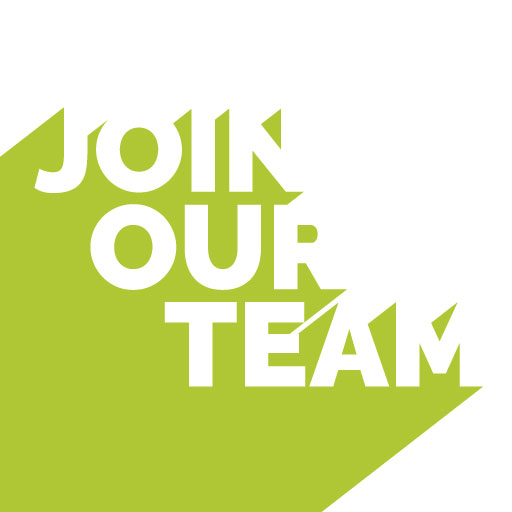Owner: Saddleback Church
Architect: Storyland Studios
Photos by: Storyland Studios & Reeve Knight Construction
Saddleback Church expanded its Worship Center with and indoor/outdoor flex space at the Lake Forest Campus. ima designed approximately four acres of space within and surrounding the expansion. Recently opened, the new gathering space adds flow-through circulation as the wall opens to allow access to the beautiful Southern California climate.
ima provided landscape architectural design for the hardscape and landscape of the addition. This included new baptismal changing rooms, expanding the church outdoor patio, create privacy screening, designing new prayer decks, and upgrading the renovated landscape and irrigation. For the exterior, all the components were designed to preserve the existing trees.





