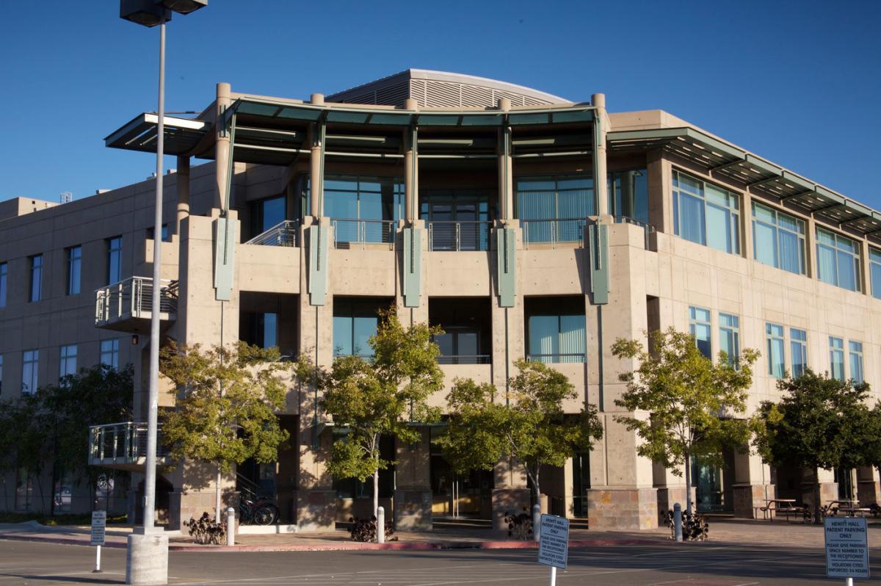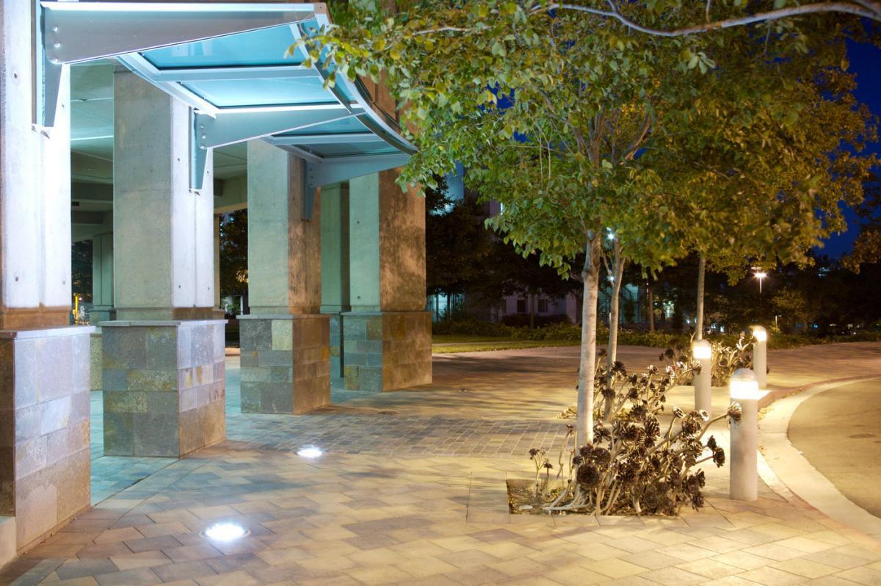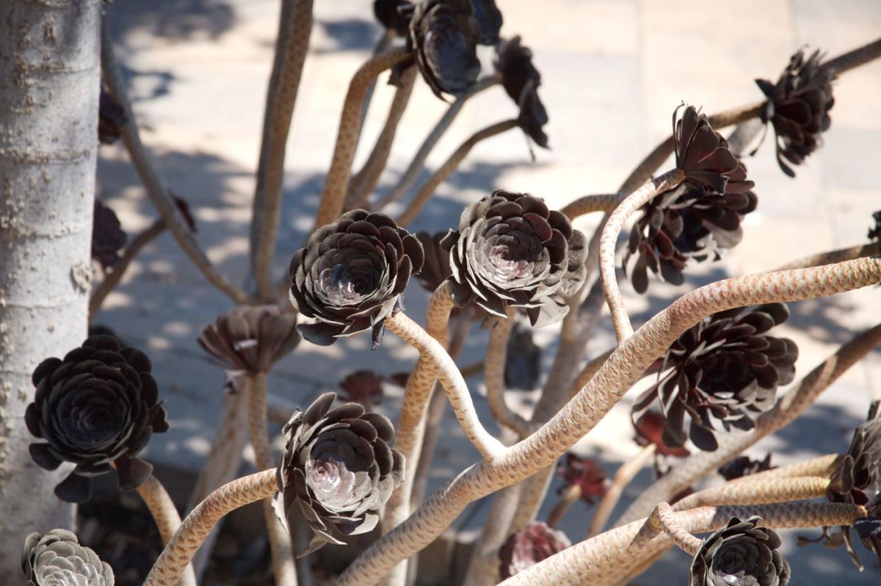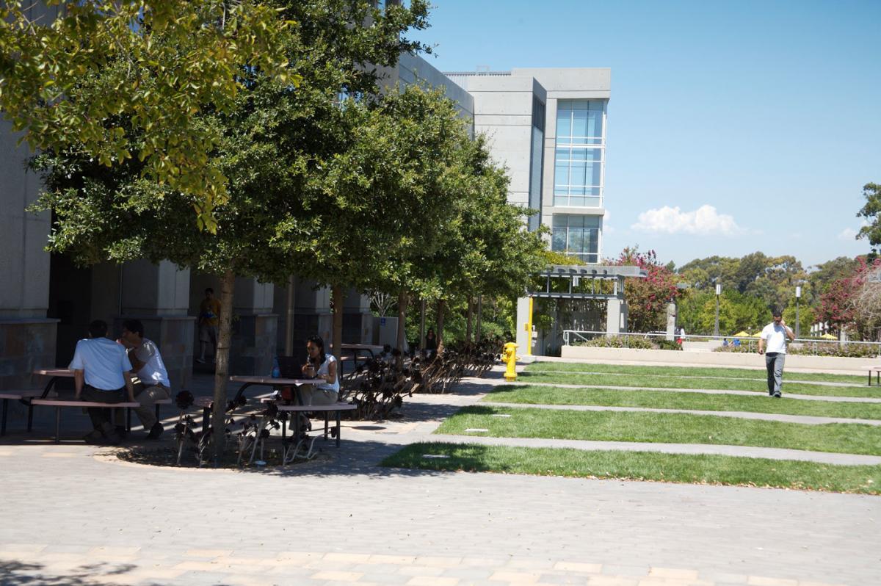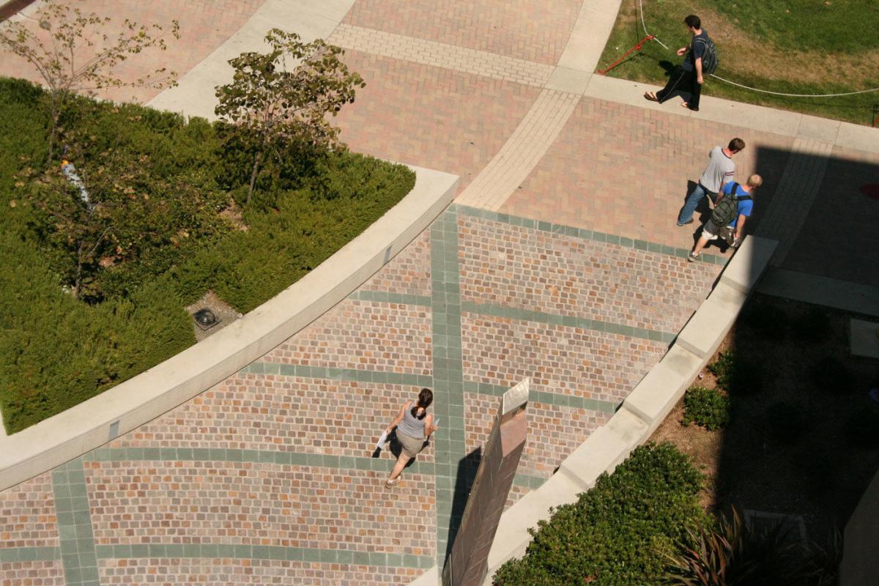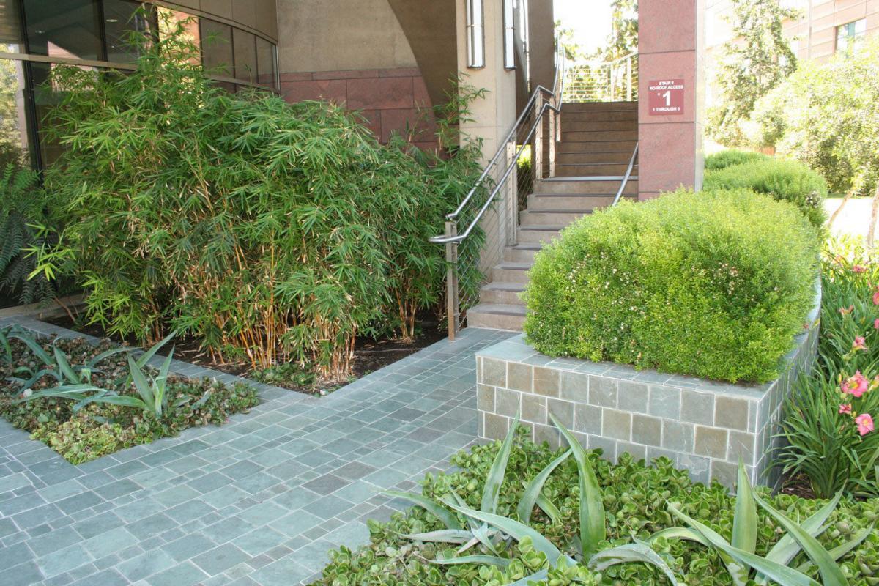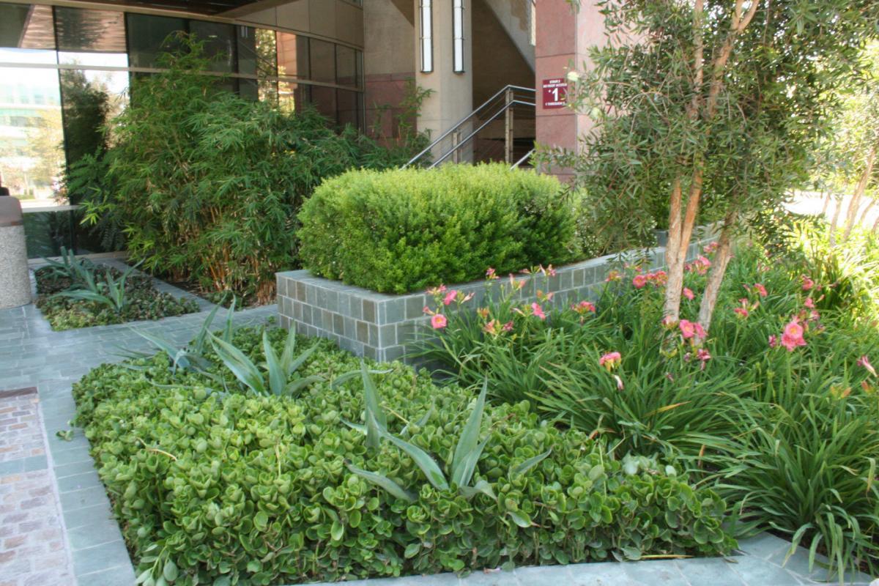Client: University of California, Irvine
Architect: Carrier Johnson
ima provided master planning and detailed site design services for the planned two building expansion of the UCI Biomedical Campus. The initial building, Hewitt Hall, provides additional research facilities. Collaborating with Carrier Johnson Architects and Rebekah Gladson’s UCI Campus Planning staff, ima designed the finale to the north->south biomedical mall.
The two building complex spans the mall with a canted face to each building, creating a forced perspective when viewed from the north. The plaza geometry extends the cadence of the architectural colonnade. Surfaced with lawn and concrete pavers, shaded with canopy oak trees, the open space offers informal socialization areas for the building research staff.
A healing garden offers privacy for solace and serenity to patients in treatment at the facility. With the next building, an east/west pedestrian promenade will link the completed mall with proposed parking structures and add a fountain plaza.

